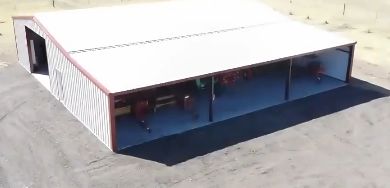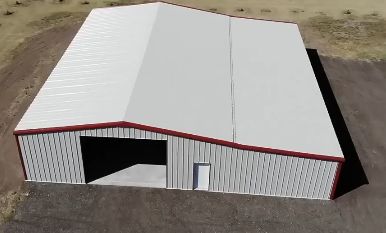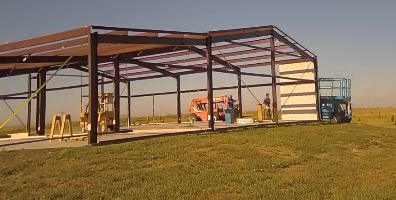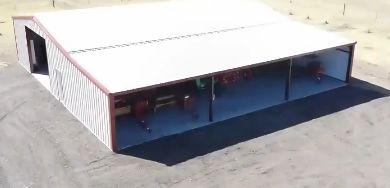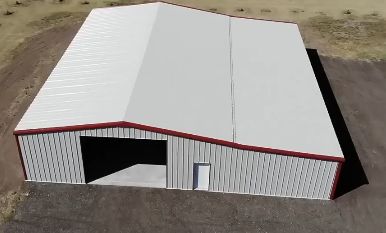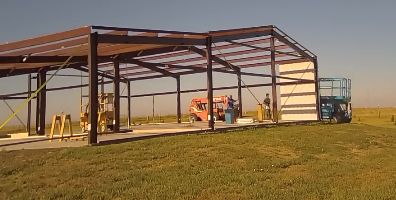همه محصولات
-
ساندویچ پانل پشم سنگ
-
ساندویچ پانل پشم شیشه
-
ساندویچ پانل پلی اورتان
-
ساندویچ پانل آکوستیک
-
انبار فولاد پیش ساخته
-
پانل های روکش فلزی
-
ورق فلزی سوراخ دار
-
ورق فولادی پروفیل
-
کفپوش فولادی
-
ساندویچ پانل آلومینیومی
-
خانه کانتینری تاشو
-
ساندویچ پانل EPS
-
ساندویچ پانل تزئینی
-
گوشه ساندویچ پانل
-
سیم پیچ ورق فولادی
-
عایق پشم شیشه
-
عایق سنگ
-
تیر فولادی سازه
-
زاویه فولادی
-
بخش کانال فولادی
-
 آقایما آن را 8 روز پیش دریافت کردیم و همه چیز خیلی خوب پیش رفت، متشکرم که از داشتن آن خوشحالیممحصول در حال حاضر در کارخانه است. هر چیزی که ما با شما در ارتباط هستیم"
آقایما آن را 8 روز پیش دریافت کردیم و همه چیز خیلی خوب پیش رفت، متشکرم که از داشتن آن خوشحالیممحصول در حال حاضر در کارخانه است. هر چیزی که ما با شما در ارتباط هستیم" -
 آقای"سلام کری، ما تست های بیشتری روی پنل انجام دادیم و از نتایج راضی هستیم."
آقای"سلام کری، ما تست های بیشتری روی پنل انجام دادیم و از نتایج راضی هستیم." -
 خانمخیلی راضی هستم محصول خوبیه حمل و نقل سریع و همه چیز خیلی خوب پیش رفت
خانمخیلی راضی هستم محصول خوبیه حمل و نقل سریع و همه چیز خیلی خوب پیش رفت
Customized Prefabricated Pole Barn Kits Barndominium Steel Structure Farm Shed Prefab Warehouse Workshop Metal Building
| محل منبع | هبی ، چین |
|---|---|
| نام تجاری | BAODU |
| گواهی | ISO9001,CE |
| شماره مدل | انبار |
| سند | بروشور محصول PDF |
| مقدار حداقل تعداد سفارش | 300 متر مربع |
| قیمت | $30-45square meter |
| جزئیات بسته بندی | به طور کلی ، برای ساختار فولاد ، ما از بسته بندی قاب فولادی استفاده می کنیم تا کالاها شکسته نشوند. ب |
| زمان تحویل | 30 روز |
| شرایط پرداخت | L/C ، D/A ، D/P ، T/T ، Western Union ، MoneyGram |
| قابلیت ارائه | 100000 متر مربع/متر مربع در ماه |
جزئیات محصول
| نام محصول | کیت های انبار قطبی پیش ساخته سفارشی ساخته شده از فولاد سازه فولادی Barndominium مزرعه ریخته گری | ساختار ثانویه | پورلین ؛ بریس بریس زانو و غیره |
|---|---|---|---|
| تأثیرات زیست محیطی | سازگار با محیط زیست | بنیاد | پایه بتونی پیش ساخته پیچ و مهره |
| زندگی | بیش از 50 سال | درمان سطحی | 1. نقاشی 2. گالوانیزه شده |
| بندر | تيانجين شينگانگ | کلمه کلیدی | ساختمان انبار فولاد |
| درجه | Q235 ، Q355 ، Q345 | سرویس پردازش | خم ، جوشکاری ، خنثی کردن ، برش ، مشت زدن |
| رنگ | رنگ سفارشی | ||
| برجسته کردن | customized prefab pole barn kits,steel structure farm shed,metal building workshop warehouse,steel structure farm shed,metal building workshop warehouse |
||
توضیحات محصول
Customized Prefabricated Pole Barn Kits Barndominium Steel Structure Farm Shed Prefab Warehouse Workshop Metal Building
High-quality prefabricated steel structures designed for agricultural, industrial, and residential applications with complete customization options.
Specifications
| Component | Material Specification |
|---|---|
| Main steel frame | H section steel beam and columns, painted or galvanized, galvanized C section or steel pipe |
| Secondary frame | Hot dip galvanized C purlin, steel bracing, tie bar, knee brace, edge cover etc. |
| Roof panel | EPS sandwich panel, glass fiber sandwich panel, rock wool sandwich panel, and PU sandwich panel or steel sheet |
| Wall panel | Sandwich Panel or Corrugated Steel Sheet |
| Tie Rod | Circular Steel Tube |
| Brace | Round Bar |
| Knee Brace | Angle Steel |
| Roof Gutter | Color Steel Sheet |
Drawings & Quotation:
(1) Customized design is welcomed.
(2) In order to give you an exactly quotation and drawings, please let us know the length, width, eave height and local weather. We will quote for you promptly.
(1) Customized design is welcomed.
(2) In order to give you an exactly quotation and drawings, please let us know the length, width, eave height and local weather. We will quote for you promptly.
Key Advantages
- Exceptional Strength & Durability: High-grade steel construction withstands extreme weather including heavy snow, high winds, and seismic activity.
- Cost-Effective & Efficient: Pre-engineered components reduce labor costs and construction time for faster ROI.
- Design Flexibility: Customizable dimensions, layouts, and aesthetics with clear-span interiors eliminating support columns.
- Low Maintenance & Eco-Friendly: Pest-resistant with protective coatings and 100% recyclable materials.
Technical Parameters
Project Cases
Quality Inspection Standards
We implement whole-process quality management with professional inspection teams and advanced equipment, supporting SGS, TUV, BV testing and certification.
Capacity and Certification
Packing and Shipping
Packaging Details:
- Steel structure components with proper protection
- Sandwich panels covered with plastic film
- Bolts and accessories loaded into wooden boxes
- All items packed for ocean transport in 40'HQ containers
Construction Process
محصولات توصیه شده



