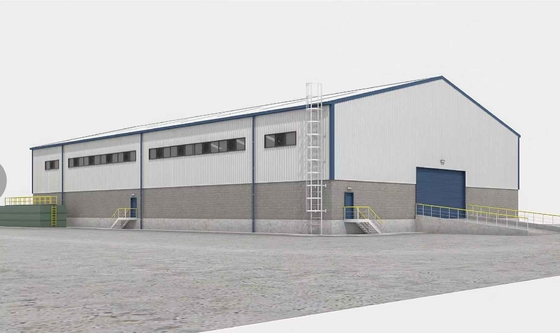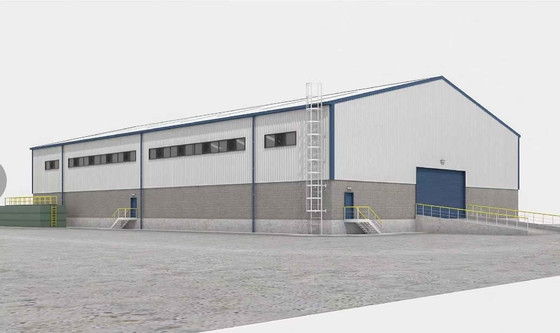-
ساندویچ پانل پشم سنگ
-
ساندویچ پانل پشم شیشه
-
ساندویچ پانل پلی اورتان
-
ساندویچ پانل آکوستیک
-
انبار فولاد پیش ساخته
-
پانل های روکش فلزی
-
ورق فلزی سوراخ دار
-
ورق فولادی پروفیل
-
کفپوش فولادی
-
ساندویچ پانل آلومینیومی
-
خانه کانتینری تاشو
-
ساندویچ پانل EPS
-
ساندویچ پانل تزئینی
-
گوشه ساندویچ پانل
-
سیم پیچ ورق فولادی
-
عایق پشم شیشه
-
عایق سنگ
-
تیر فولادی سازه
-
زاویه فولادی
-
بخش کانال فولادی
-
 آقایما آن را 8 روز پیش دریافت کردیم و همه چیز خیلی خوب پیش رفت، متشکرم که از داشتن آن خوشحالیممحصول در حال حاضر در کارخانه است. هر چیزی که ما با شما در ارتباط هستیم"
آقایما آن را 8 روز پیش دریافت کردیم و همه چیز خیلی خوب پیش رفت، متشکرم که از داشتن آن خوشحالیممحصول در حال حاضر در کارخانه است. هر چیزی که ما با شما در ارتباط هستیم" -
 آقای"سلام کری، ما تست های بیشتری روی پنل انجام دادیم و از نتایج راضی هستیم."
آقای"سلام کری، ما تست های بیشتری روی پنل انجام دادیم و از نتایج راضی هستیم." -
 خانمخیلی راضی هستم محصول خوبیه حمل و نقل سریع و همه چیز خیلی خوب پیش رفت
خانمخیلی راضی هستم محصول خوبیه حمل و نقل سریع و همه چیز خیلی خوب پیش رفت
Prefabricated Metal Barns Customized Steel Structure Building Modular Prefab Industrial Metal Frame Hangar Workshop Warehouse
| محل منبع | هبی ، چین |
|---|---|
| نام تجاری | BAODU |
| گواهی | ISO9001,CE |
| شماره مدل | انبار |
| سند | بروشور محصول PDF |
| مقدار حداقل تعداد سفارش | 10 تن |
| قیمت | $30-45square meter |
| جزئیات بسته بندی | به طور کلی ، برای ساختار فولاد ، ما از بسته بندی قاب فولادی استفاده می کنیم تا کالاها شکسته نشوند. ب |
| زمان تحویل | 30 روز |
| شرایط پرداخت | L/C ، D/A ، D/P ، T/T ، Western Union ، MoneyGram |
| قابلیت ارائه | 10000 متر مربع/مربع در ماه |

برای نمونه و کوپن رایگان با من تماس بگیرید.
واتساپ:0086 18588475571
ویچت: 0086 18588475571
اسکایپ: sales10@aixton.com
اگر نگرانی دارید، ما به صورت آنلاین 24 ساعته راهنمایی می کنیم.
x| نام محصول | انبارهای فلزی پیش ساخته ساختار فولادی سفارشی ساختمان ساختمانی ماژولار پیش ساخته فلزی صنعتی انبار کار | ضمانت | 50 -100 سال |
|---|---|---|---|
| قاب اصلی | پرتوی فولادی جوش داده شده ، خرپای فولادی | نصب | راهنمایی مهندس |
| درمان سطحی | نقاشی یا گالوانیزه | سرویس پردازش | خم ، جوشکاری ، خنثی کردن ، برش ، مشت زدن |
| قسمتهای کاربردی | انبار ، کارخانه ، ساختمان سازه فولاد | قاب ثانویه | C&Z Purlin ، بریس |
| محل منبع | هبی ، چین | بعد | سفارشی |
| برجسته کردن | customized prefab steel warehouse,modular metal barn building,industrial steel frame hangar,modular metal barn building,industrial steel frame hangar |
||
Modern Prefabricated Steel Structure Building Light Weight Economical Shopping Mall Warehouse Workshop
Are you grappling with budget overruns, project delays, or the complexities of international sourcing for your construction projects? Sourcing high-quality steel structures that meet stringent global standards can be a significant hurdle.
We are here to simplify the process. We are more than a manufacturer; we are your strategic partner, delivering comprehensive, custom-engineered steel building solutions from concept to completion.
A Pre-Engineered Building (PEB) is a structure fabricated entirely from steel, where all components are designed and manufactured in a controlled factory environment. These components are then shipped to your site for rapid assembly. This method revolutionizes traditional construction, offering significant advantages in time, cost, and design flexibility for industrial applications.
- High-Grade Materials: Fabricated from structural steel conforming to international standards. Primary frames are typically I-beams for maximum strength-to-weight ratio.
- Superior Corrosion Protection: Components are shot-blasted and primed. We offer hot-dip galvanizing or advanced paint systems for exceptional resistance to rust, moisture, and harsh industrial environments.
- Structural Integrity: Designed to withstand extreme loads, including heavy machinery vibrations, high winds, seismic activity, and substantial snow accumulation, ensuring the safety of your assets and personnel.
- Rapid Construction: As components are pre-cut, pre-drilled, and pre-welded, on-site assembly is like a "bolt-together" kit. This can reduce construction time by up to 50% compared to conventional methods, allowing you to start operations sooner.
- Lower Overall Cost: Reduced labor costs, minimal material waste, and lighter foundation requirements lead to significant savings on the total project investment.
- Large Clear-Spans: Our designs can achieve wide clear-spans (e.g., 60m to 150m+) without internal columns. This creates vast, unobstructed floor space ideal for production lines, storage racks, and efficient material handling.
- Easy Future Expansion: The modular nature of PEBs makes future lengthwise or end-wall expansions straightforward and cost-effective.
- Customizable Features: We accommodate various eave heights, roof slopes, bay spacing, and accessories like mezzanine floors, crane systems (top-running or under-hung), and multiple door/window placements.
- Minimal Upkeep: Steel structures do not rot, warp, or attract pests. The high-quality finishes require minimal maintenance over their long lifespan.
- Insulation Options: We provide a range of insulated wall and roof panels (with rock wool or PIR foam) to improve thermal efficiency, reducing heating and cooling costs and creating a more comfortable working environment.
- Consultation & Design: We work with you to understand your needs and create customized design drawings using advanced software, ensuring compliance with your local building codes.
- Fabrication & Quality Control: All components are manufactured in our ISO 9001-certified facility under strict quality control, with Material Test Certificates provided.
- Packaging & Shipping: Components are neatly bundled, crated, and clearly marked for easy identification and efficient on-site assembly. We handle all export documentation.
- Technical Support: We provide detailed erection drawings and manuals. On-site technical supervision can be arranged if required.
- Project progress and government licensing status
- Intended usage (warehouse, workshop, etc.)
- Location and local climate conditions
- Design requirements and dimensions
- Crane beam requirements
- Roof and wall panel specifications
- Window and door requirements
We implement whole-process quality management with professional inspection engineers and advanced equipment including German GS1000 vacuum spectrometer. Our quality management has won multiple awards in China.
| Application Type | Examples |
|---|---|
| Industrial plant steel structure | Manufacturing plants, assembly workshops, warehouses, cold storage |
| Commercial steel structure | Shopping malls, supermarkets, schools, exhibition halls |
| Farm Steel Structure | Food warehouses, vegetable storage, wine warehouses |
| Livestock steel structure | Animal sheds, poultry houses |
| Logistics steel structure | Sorting warehouses, classified storage, bonded warehouses |
| Temporary buildings | Shelters, rescue centers, quarantine facilities |
| Transportation structures | Airport terminals, railway stations, subway stations |
| Bridge steel structure | Various bridge types including suspension and cable-stayed |
Baodu International Advanced Construction Material Co., Ltd was established in 2010 with offices in Beijing and factory in Hebei, China. We specialize in steel structures, sandwich panels and prefab houses with annual output of 100,000 tons of steel structures.
Our professional team includes 5 senior engineers and 20 engineers with over 10 years experience. We have participated in major projects including Beijing Daxing International Airport and overseas power plants in Pakistan and Dubai.
- Steel structure components with proper protection packaging
- Sandwich panels covered with plastic film
- Bolts and accessories loaded into wooden boxes
- All products packed for ocean transport in 40'HQ containers
- Professional loading using cranes and forklifts
- Manufacturer or trader? We are the manufacturer with factory visits welcome.
- Price competitiveness? We offer best price/quality ratio in the market.
- Installation support? We provide detailed instructions and optional on-site engineers.
- Quality inspection? Third-party inspectors welcome during production.
- Design services? Full design solutions available using professional software.
- Delivery time? Typically 30 days after deposit to nearest Chinese seaport.
- Quotation process? Contact us via multiple channels for prompt response.





